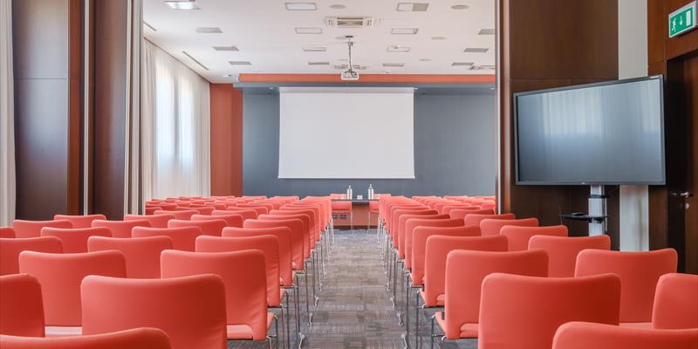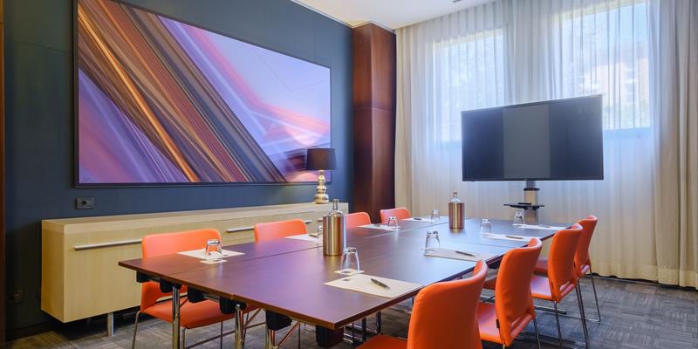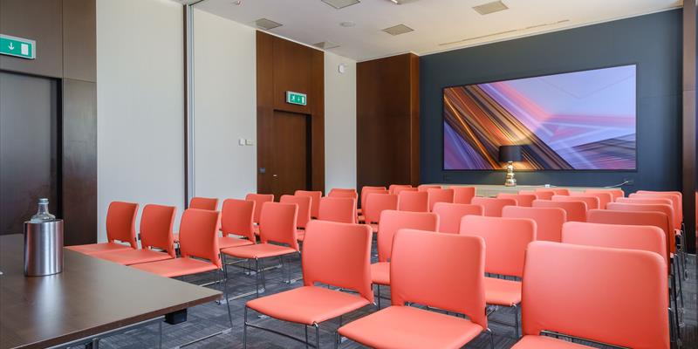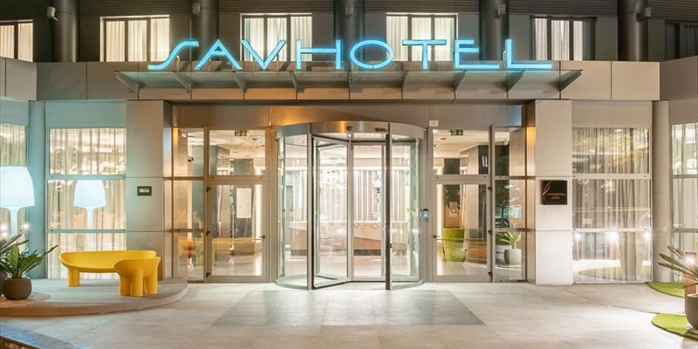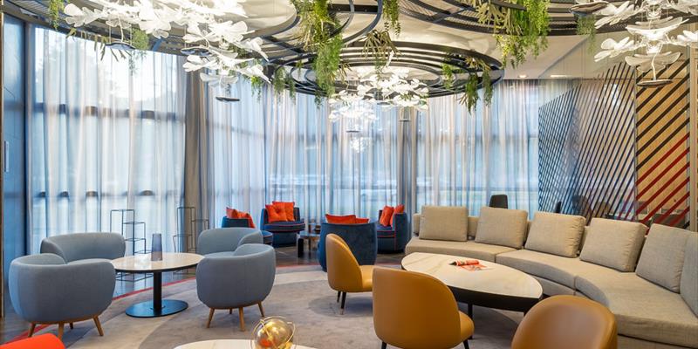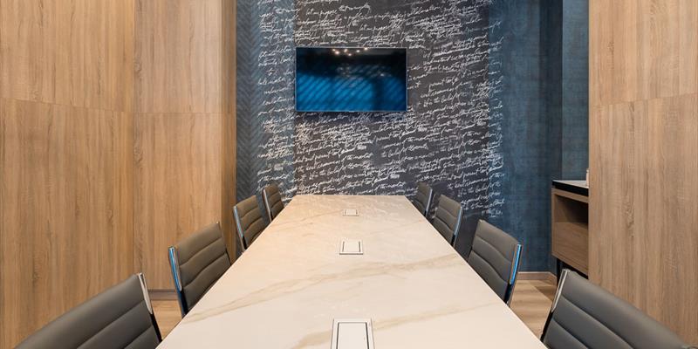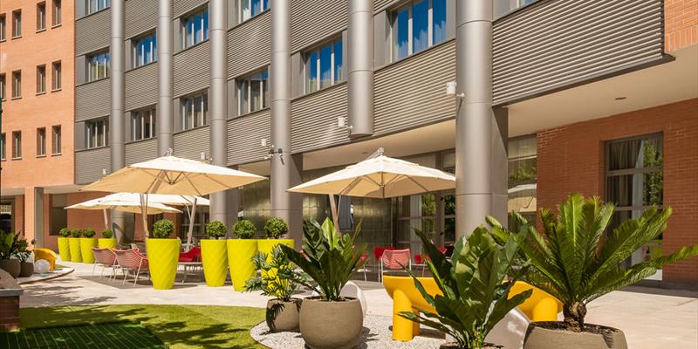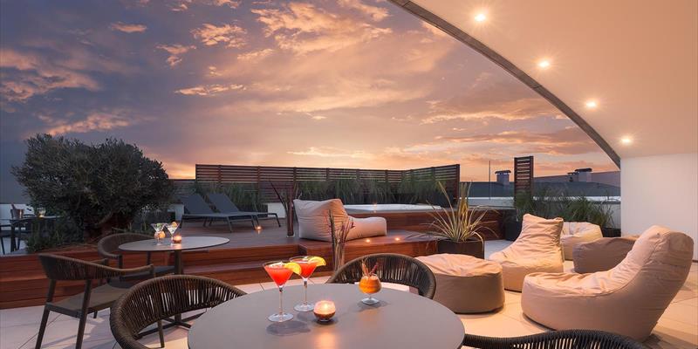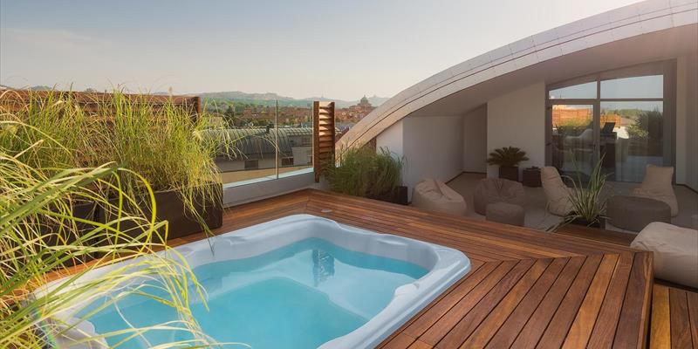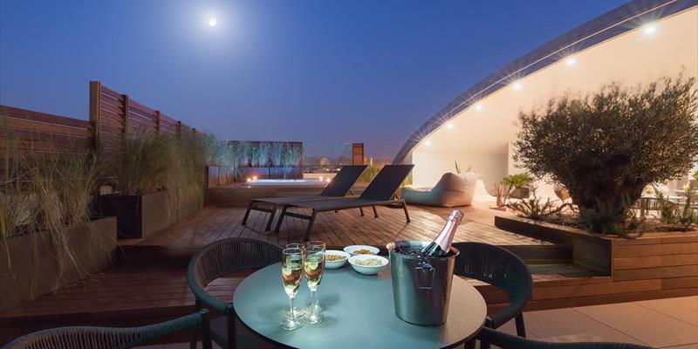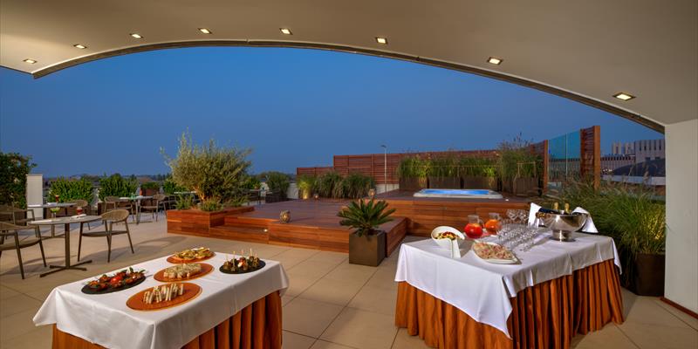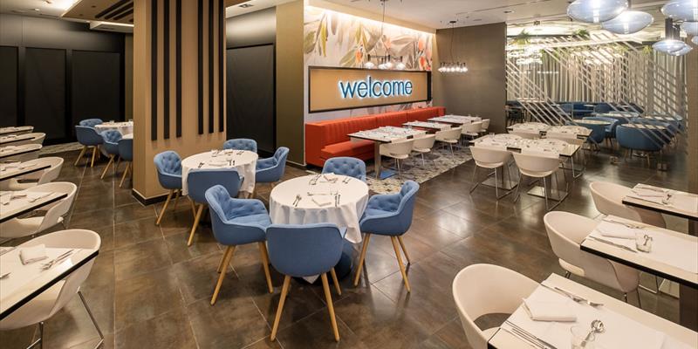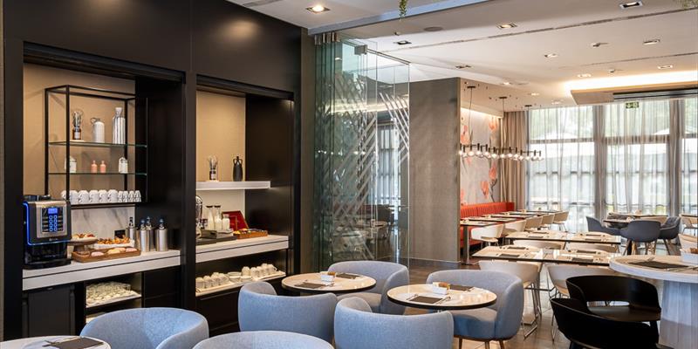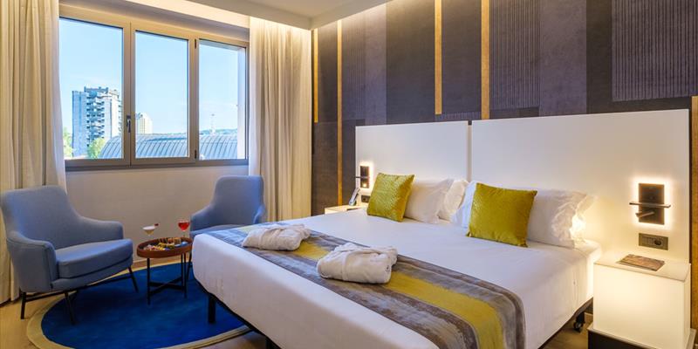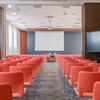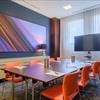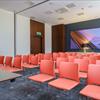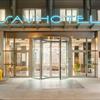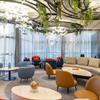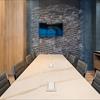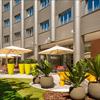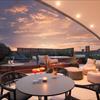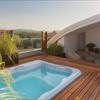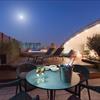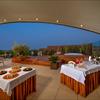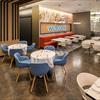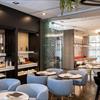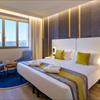Savhotel
Via Ferruccio Parri, 9,Bologna, 40128, Italy
| Venue Type | Hotel |
| Year Built/Year Renovated | 2006/2021 |
| Number of Sleeping Rooms | 120 |
| Number of Meeting Rooms | 10 |
| Meeting Space | 1061 (sq. ft.) |
SAVHOTEL is an ultra-modern 4-stars hotel with a trendy character, completely renovated in 2021.
The high quality of the services and the excellent hospitality shown to guests by staff, place SavHotel in 1° place of 113 hotels in Bologna on TripAdvisor.
The strategic location in the heart of Bologna's exhibition district, only 15 minutes on foot from the train station and the city centre and 15 minutes by car from G. Marconi airport, makes SAVHOTEL easily reachable and a great choice for events and meetings.
The modern Conference Centre consists of 6 modular meeting rooms, all with natural daylight, for up to 130 people in the plenary room; equipped with ultrafast free Wi-fi connection in optical fiber 1000 Mbps, modern screens, projectors, multimedia televisions and a modern sound system. In addition, to ensure that corporate guests at SAVHOTEL have the privacy and comfort to finish off their working day, or meet with colleagues or partners, the hotel offers a new business space - the Boardroom, perfect for a few hours of laptop work or a brief meeting.
In addition to the indoor space, SAVHOTEL offers 2 outdoor areas ideal for exclusive events subject to the weather: The “Piazzetta” - a 600 sqm area surrounded by greenery, with elegant furnishings and comfortable armchairs, and the Rooftop with a solarium and Jacuzzi on 6th floor.
Banquets, coffee breaks, aperitifs, lunches and dinners can be arranged outdoor, in the “ Piazzetta” or indoor in the completely renovated NeroArancio Restaurant ready to welcome guests in its exclusive settings, up to 100 guests. The menu designed by the hotel's Chef combines classic Bolognese dishes with particular attention paid to the seasonality of the products and the quality of the raw materials, providing a satisfying culinary experience for all guests.
- Accessible Meeting Rooms
- Business Centre
- Catering
- Outdoor Event Space
General
- AV
- Flipchart / Whiteboard
- Free WiFi
- In-house Technician
- ISDN Connectivity
- Lectern
- PA System
- Projector
- Sound System
- TV
- Video Conferencing
Equipment
Room Types |
Dinner Dance |
Theatre |
Board Room |
Classroom |
U Shape |
Cabaret |
Reception |
Disabled Access |
Natural Daylight |
|---|---|---|---|---|---|---|---|---|---|
MEETING ROOM A |
70 | 70 | 30 | 45 | 25 | 36 | 70 | ||
MEETING ROOM B |
- | 20 | 12 | 12 | 10 | 2 | 20 | ||
MEETING ROOM C |
- | 20 | 12 | 12 | 10 | 2 | 20 | ||
MEETING ROOM D |
- | 50 | 28 | 30 | 23 | 20 | 50 | ||
6° FLOOR GYMEETING ROOM |
- | 20 | 12 | 12 | 12 | 2 | 20 | ||
BOARDROOM |
- | - | 8 | - | - | - | - | ||
MEETING ROOM A+B+C |
130 | 130 | 48 | 80 | 42 | 66 | 130 | ||
MEETING ROOM A+B |
- | 100 | 34 | 60 | 30 | 48 | 100 | ||
MEETING ROOM B+C |
- | 50 | 28 | 30 | 24 | 24 | 50 | ||
PIAZZETTA |
200 | - | - | - | - | - | - |
