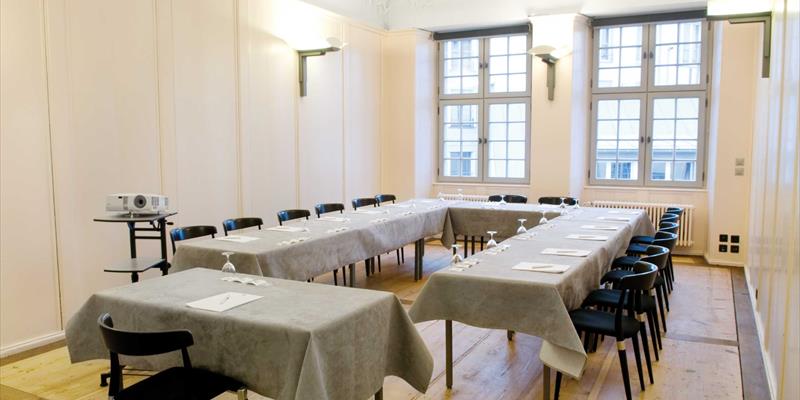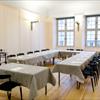Gruppenraum 2 at Sorell Hotel Ruden
Oberstadt 20,Schaffhausen, 8200, Switzerland
Room Dimensions
| Size | - |
| Total Square Feet | 376.737 (sq. ft.) |
| Ceiling Height | - |
| Floor | Ground |
Amenities
- „Hotelimmobilie 2006“
- 1 Gault Millau Haube in the restaurant „Speisesaal“
- Accessible Meeting Rooms
- Car Park - on site
- Chapel
- Cots available
- Flipchart / Whiteboard
- Gault Millau Guide 2014: "Hotel des Jahres"
- Great Place to Work
- Green Panther Gold: 2012, 2012, 2013, 2014,
- iPod Dock
- Kitchen Facilities
- Nespresso
- Robb Report 2016: Editor’s Choice in “BEST of the
- Rolling Pin: 2015 Hotelier des Jahres
- Rooftop Bar/Restaurant
- Rooftop space
- Safety Deposit Box
- Separate Group Check-In Desk
- Staatspreis Architektur 2014 (zusammen mit Atelier Heiss Architekten)
- Starred or Award Winning Restaurant / Chef
- Trophée Gourmet À la Carte 2018
- Waterslide
Room Capacity
Max Capacity |
Dinner Dance |
Theatre |
Board Room |
Classroom |
U Shape |
Cabaret |
Reception |
Disabled Access |
Natural Day Light |
|---|---|---|---|---|---|---|---|---|---|
| 30 | - | 30 | - | 12 | - | - | - |

