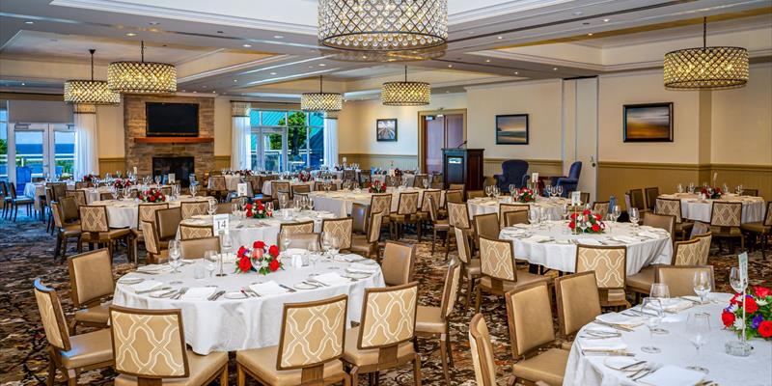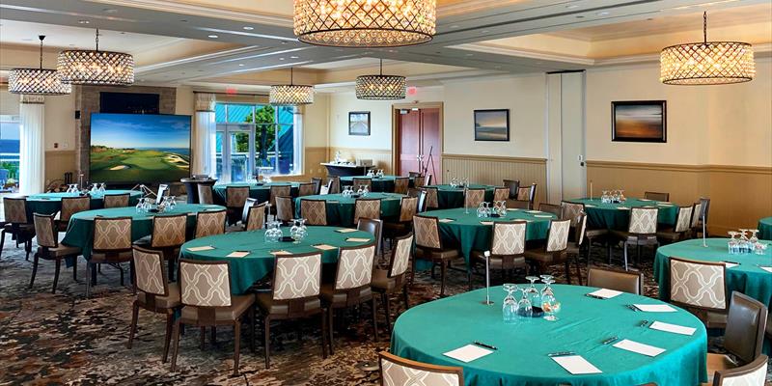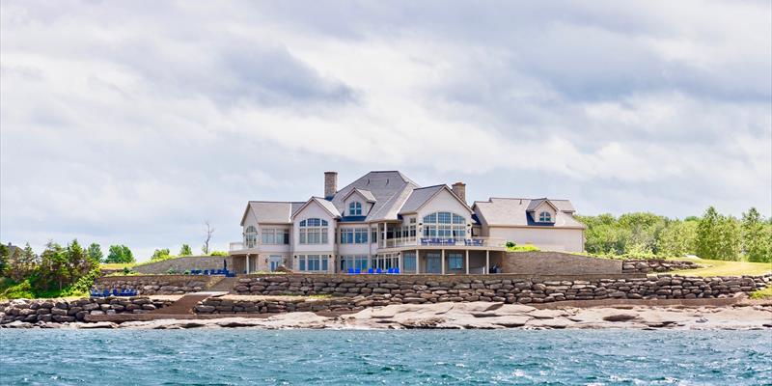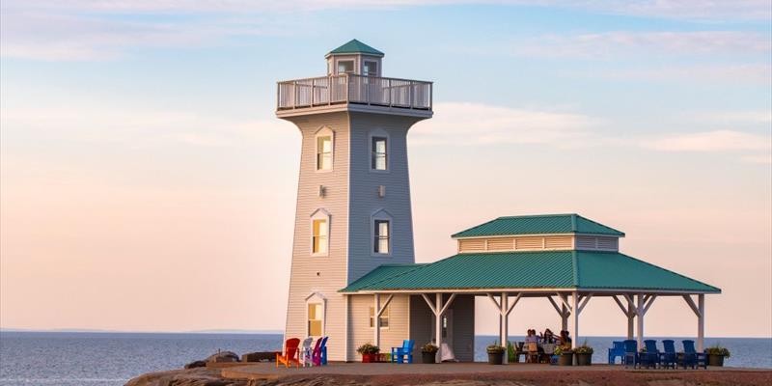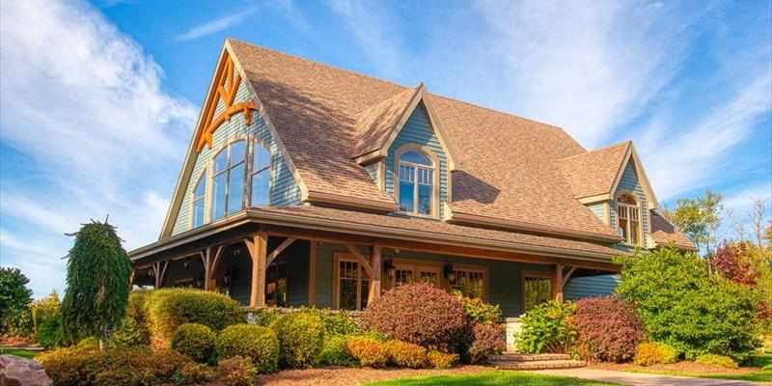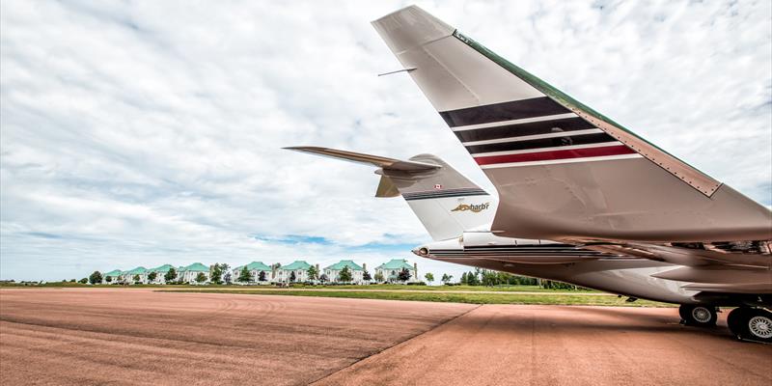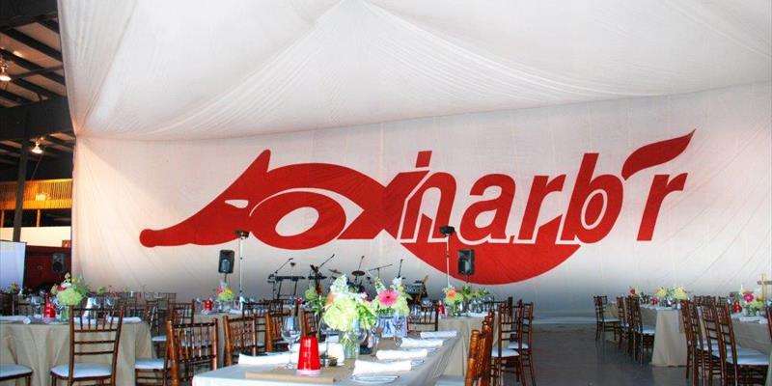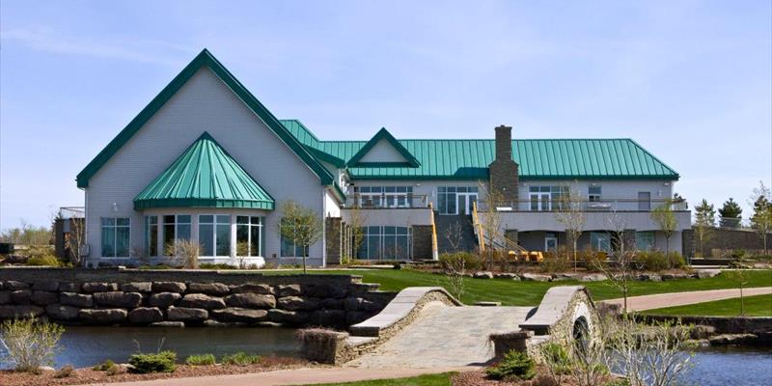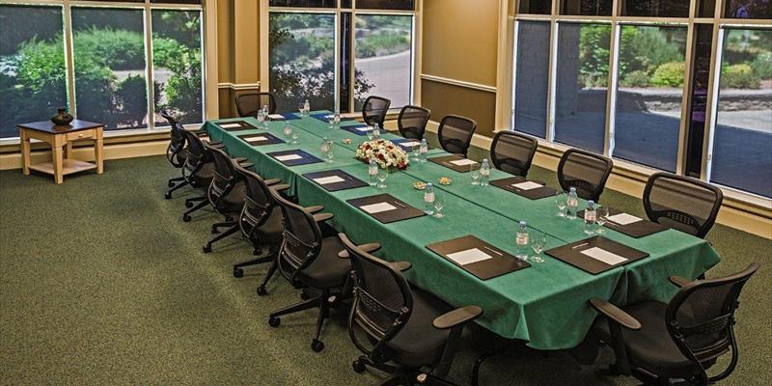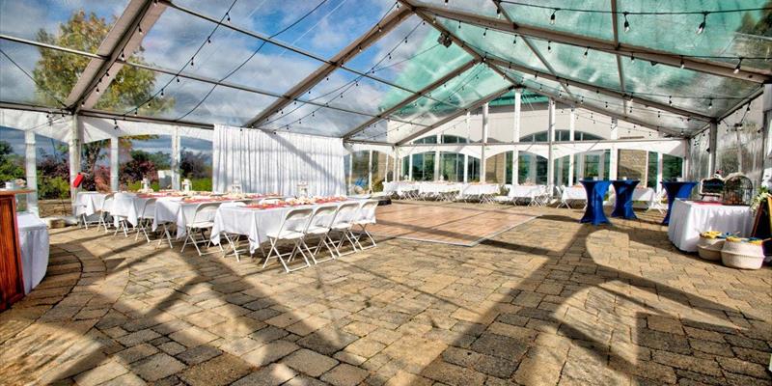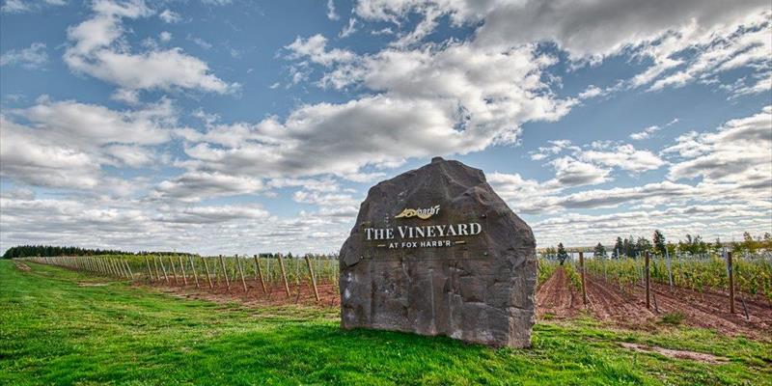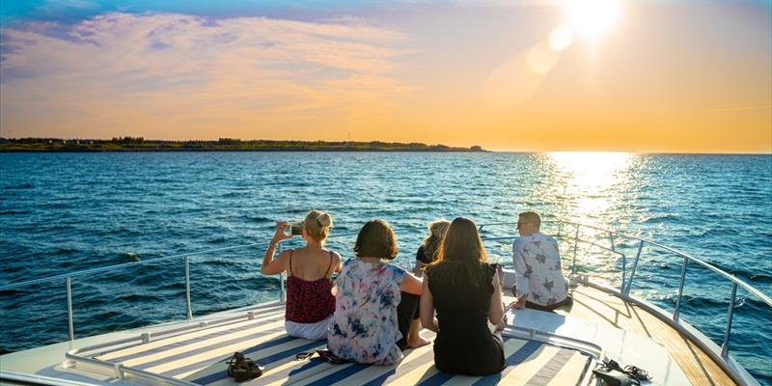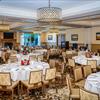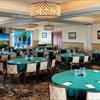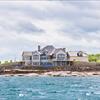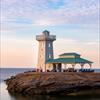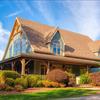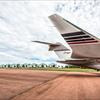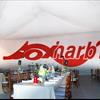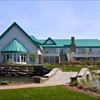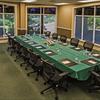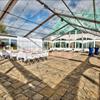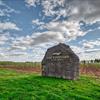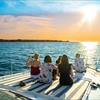Fox Harb'r Resort
1337 Fox Harbour Road,Fox Harbour, B0K 1Y0, Canada
| Venue Type | Resort |
| Year Built/Year Renovated | 2000/2019 |
| Number of Sleeping Rooms | 118 |
| Number of Meeting Rooms | 15 |
| Meeting Space | 19140 (sq. ft.) |
ALL-SUITE ACCOMMODATIONS
At Fox Harb’r we want everyone to feel truly at home while away from home. That’s why our all-suite accommodations are clustered in quiet, private residential-style buildings that offer plenty of room to work productively, relax easily, and enjoy remarkable views.
• STUDIO SUITES – All double queen studio suites have a fridge and microwave, plus more small luxuries like heated bathroom floors, and balconies or patios with shoreline views.
• EXECUTIVE SUITES – Beyond a private king bed bedroom, executive suites feature a living room with fireplace and wet bar, as well as expansive bathrooms with walk-in shower, jacuzzi tub and heated granite floors.
• GOLF SUITES – All king suites with spacious three-piece bathroom with heated granite floors and shoreline views.
• TOWNHOMES – These contemporary, open-concept homes have 3 separate bedrooms and baths, plus a full gourmet kitchen and lounge.
• PRIVATE RESIDENCES – Our exclusive, 3- and 4-bedroom, luxury custom homes include private baths, an expansive great room with fireplace, and individual bespoke features, like chef-level kitchens, home theatres, conversation lofts, and offices.
Every Fox Harb’r suite also features a hypo-allergenic pillow option (all goose down pillows removed on request), Frette linens, Molton Brown bath products, a private terrace or balcony, complimentary WiFi and resort parking, plus a full in-suite dining menu.
- Accessible Meeting Rooms
- Business Centre
- Catering
- Outdoor Event Space
General
- AV
- Flipchart / Whiteboard
- Free WiFi
- Lectern
- Projector
- TV
Equipment
Room Types |
Dinner Dance |
Theatre |
Board Room |
Classroom |
U Shape |
Cabaret |
Reception |
Disabled Access |
Natural Daylight |
|---|---|---|---|---|---|---|---|---|---|
Northumberland (A, B, C) |
170 | 200 | 75 | 100 | 75 | 200 | 200 | ||
Salon D |
- | - | - | - | - | - | - | - | |
Foyer |
- | - | - | - | - | - | 90 | ||
Salon E |
30 | 20 | 18 | 16 | 15 | 30 | 30 | ||
Sporting Lodge |
30 | - | - | - | - | - | 40 | ||
Hangar |
170 | 170 | - | 100 | - | - | 170 | ||
Lighthouse Covered Outdoor Venue |
80 | 100 | - | - | - | - | 170 | ||
Cape Cliff Room |
125 | - | - | - | - | - | 125 | ||
Cape Cliff Lounge |
- | 125 | - | - | - | - | 125 | ||
The Willard |
64 | - | - | - | - | - | - | ||
Cape Cliff Patio |
125 | - | - | - | - | - | 125 | - | |
The Willard Patio |
88 | - | - | - | - | - | - | - | - |
Salon A |
35 | 45 | 18 | 20 | 15 | 35 | 45 | - | |
Salon B |
35 | 45 | 18 | 20 | 15 | 35 | 45 | - | |
Salon C |
80 | 100 | 38 | 50 | 34 | 80 | 100 |
