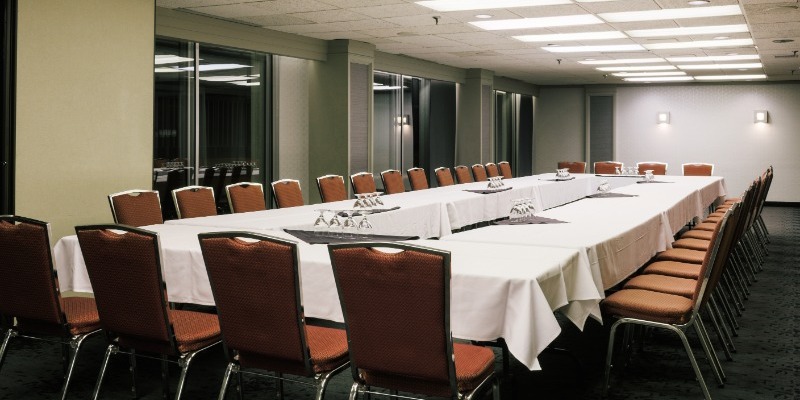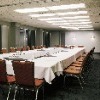Sundance 1 and 2 combined at Hotel Blackfoot
5940 Blackfoot Trail SE,Calgary, T2H 2B5, Canada
Room Dimensions
| Size | 63 X 24 ft. |
| Total Square Feet | 1565 (sq. ft.) |
| Ceiling Height | - |
| Floor | -1 |
Overview
Located on the lower level, opening up onto poolside boasting lots of natural light. Ideal for meetings, breakout rooms- relaxed enviornment. Large spacious hallways boast space for coffee stations and buffets to be set up immediatley outside room. Sliding doors open up onto stairs to outdoor pool patio.
Amenities
- In-built PA System
- Natural Daylight
- Partition Walls
- Programmable Lighting
- Soundproof Room
- Soundsystem
Room Capacity
Max Capacity |
Dinner Dance |
Theatre |
Board Room |
Classroom |
U Shape |
Cabaret |
Reception |
Disabled Access |
Natural Day Light |
|---|---|---|---|---|---|---|---|---|---|
| 100 | 75 | 100 | 40 | 60 | 40 | 75 | 100 |

