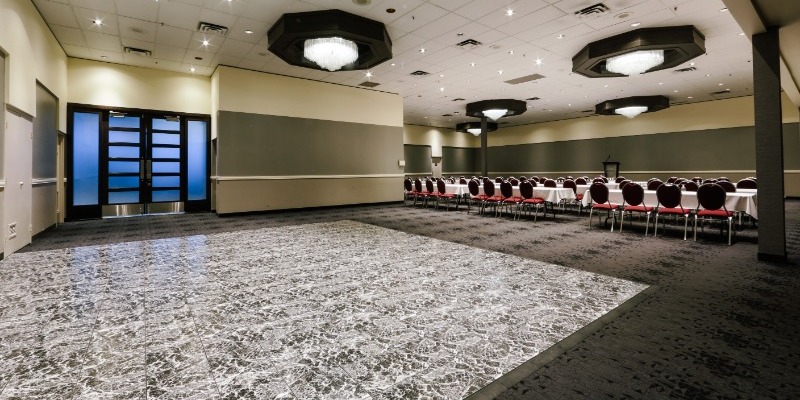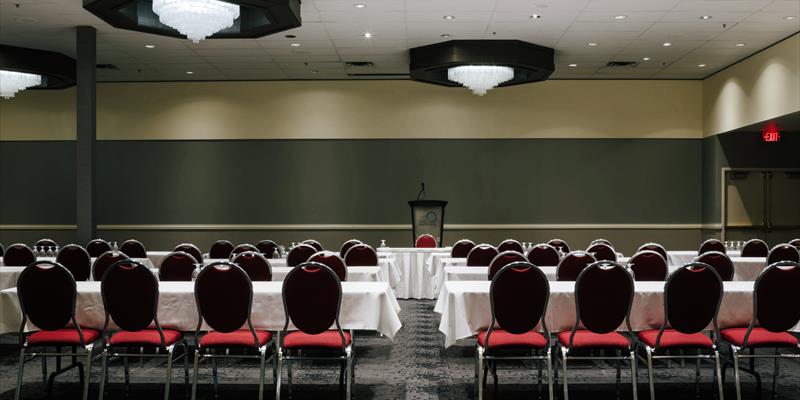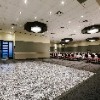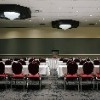Blackfoot Ballroom at Hotel Blackfoot
5940 Blackfoot Trail SE,Calgary, T2H 2B5, Canada
Room Dimensions
| Size | 68 X 57 ft. |
| Total Square Feet | 3196 (sq. ft.) |
| Ceiling Height | - |
| Floor | 1 |
Overview
self contained washrooms, 2 entrances and exits, located off lobby are with large crush area. spacious floor plan floor allows for dance floor. 12ft high ceiling. Perfect as main plenary space
Amenities
- In-built PA System
- In-built Projector Screen
- In-built Sound System
- Programmable Lighting
- Soundproof Room
- Soundsystem
- Stage
Room Capacity
Max Capacity |
Dinner Dance |
Theatre |
Board Room |
Classroom |
U Shape |
Cabaret |
Reception |
Disabled Access |
Natural Day Light |
|---|---|---|---|---|---|---|---|---|---|
| 280 | 160 | 280 | 60 | 120 | 60 | 160 | 160 |



