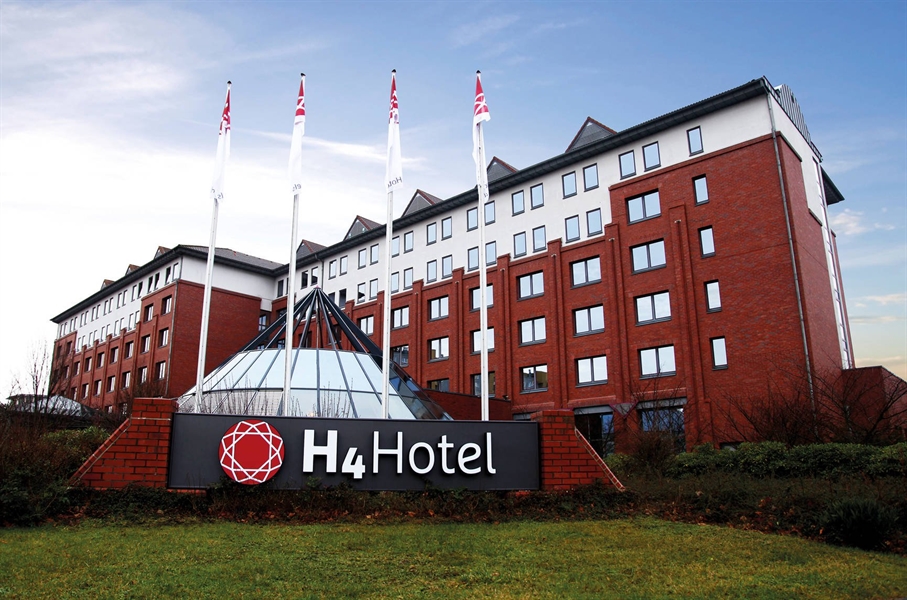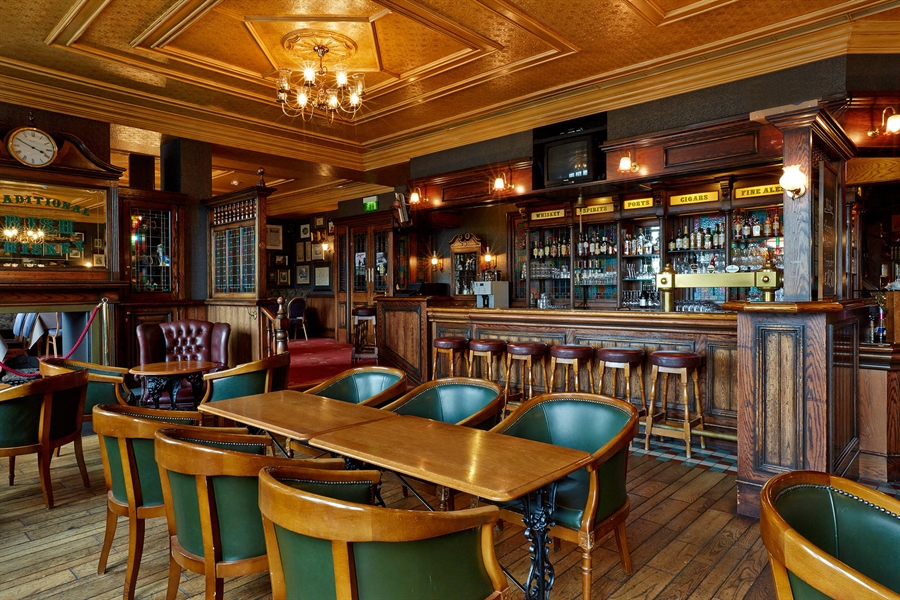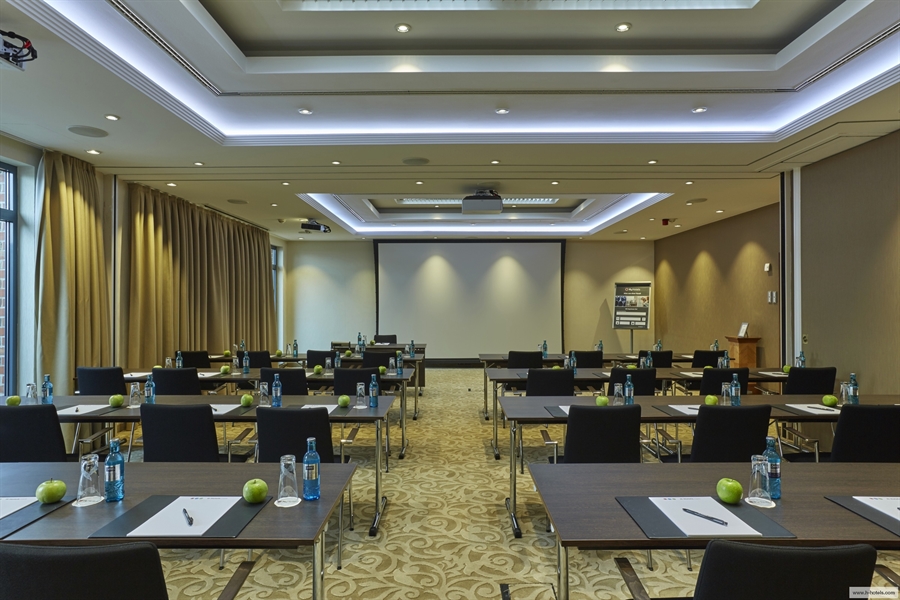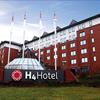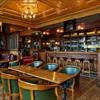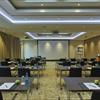The H4 Hotel Hannover Fair is located just south-east of Hanover, in the Laatzen district. With close proximity to the trade fair grounds and perfect travel connections, this fabulous 4-star-superior hotel is the ideal base for your next business trip, trade fair visit or city trip to the capital of Lower Saxony. The 222 rooms and suites offer superior comfort. All of the rooms have air conditioning, Wi-Fi and flat-screen TVs. You can also park your car in the hotel car park.
• Convenient location near the Hanover Fair and TUI Arena
• 221 rooms and suites with 4 Star Superior Comfort
• Complete with the “Gaumenfreund” restaurant and an Irish pub “The Dubliner”
• Leisure area with indoor swimming pool, whirlpool, sauna and fitness room
• 10 air-conditioned and versatile meeting rooms for all kinds of events
Looking for the perfect meal? Take a seat in the "Gaumenfreund" restaurant and let yourself get carried away with the rich array of regional and international delicacies! If you’re longing for a taste of the black stuff, the Irish pub, known as "The Dubliner", is open daily from 5pm. Treat yourself to some real Guinness and enjoy the match on Sky Sports TV. During the summer months, the large terrace is the perfect place to spend your evening. If you want to keep fit or if you’re looking for some well-deserved relaxation, the H4 Hotel Hannover Fair will not disappoint. The hotel comes fully equipped with a fitness room, indoor swimming pool and whirlpool, sauna, steam bath and infrared cabin.
If you’re planning an event, the hotel has ten air-conditioned conference rooms, all of which are full of daylight. The "King George" conference hall can be used for events with up to 450 guests. Furthermore, there are four business apartments available for business travellers and conference guests.
Whether you’re visiting for business or pleasure, enjoy your stay at the H4 Hotel Hannover Fair and look forward to experiencing the attractive highlights of this versatile hotel.
Room Type |
Dinner Dance |
Theatre |
Board Room |
Classroom |
U Shape |
Cabaret |
Reception |
Disabled Access |
Natural Daylight |
|---|---|---|---|---|---|---|---|---|---|
Konferenzraum 1 |
80 | 180 | 50 | 84 | 40 | - | - | - | |
Konferenzraum 2 |
80 | 180 | 50 | 84 | 40 | - | - | - | |
Konferenzraum 3 |
80 | 180 | 50 | 84 | 40 | - | - | - | |
Konferenzraum 4 |
- | - | 10 | - | - | - | - | - | |
Konferenzraum 5 |
- | - | 10 | - | - | - | - | - | |
Konferenzraum 6 |
24 | 40 | 16 | 18 | 16 | - | - | - | |
Konferenzraum 7 |
24 | 40 | 16 | 18 | 16 | - | - | - | |
Konferenzraum 8 |
24 | 40 | 16 | 18 | 16 | - | - | - | |
Konferenzraum 9 |
- | 20 | 14 | 16 | 16 | - | - | - | |
Konferenzraum 10 |
- | 20 | 14 | 16 | 16 | - | - | - | |
Konferenzraum 1+2+3 |
360 | 650 | - | 270 | - | - | - | - | |
Konferenzraum 6+7+8 |
60 | 112 | - | 48 | 40 | - | - | - |
Enquire About H4 Hotel Hannover Messe
-
AV
() -
Free WiFi
() -
ISDN Connectivity
() -
PA System
() -
Projector
()
Equipment
-
24 -Hour Room Service
() -
Breakfast-Cafe “Hofbäckerei Niermann”
() -
Cold Buffet Breakfast
() -
Complimentary Tea/Coffee Station
() -
Hot Buffet Breakfast
() -
Starred or Award Winning Restaurant / Chef
()
Food & Drinks
-
24 hour front desk
(Private parking is available on site (reservation is not needed) and costs EUR 7 per day.) -
Accessible Meeting Rooms
() -
Airport Shuttle
() -
All-Incusive
() -
Bathtub
() -
Business Centre
() -
Car Park - on site
() -
Catering
() -
Chapel
(additional charge) -
Complimentary Newspapers
() -
Complimentary Welcome Drink
() -
Currency Exchange
() -
Dry Cleaning / Laundry Service
() -
Elevator/Lift
(additional charge) -
Flatscreen TV
() -
Games Room
() -
In-built PA System
() -
In-built Projector
() -
In-built Projector Screen
() -
In-Room Safe
() -
Interconnecting Rooms
() -
International TV Channels
() -
iPod Dock
() -
Ironing Board
() -
Kitchen Facilities
() -
Luggage Storage
() -
Minibar
() -
Natural Daylight
() -
Nespresso
() -
Partition Walls
() -
Programmable Lighting
() -
Safety Deposit Box
(additional charge) -
Separate Group Check-In Desk
(additional charge) -
Shoeshine
(additional charge) -
Smoking Rooms
() -
Sofabed
() -
Soundproof Rooms
() -
Tea/Coffee Making Facilities
() -
Trouser Press
()
General
-
Wallpaper Best Business Hotels 2012 / Runner-Up
() -
World Travel awards
()
Hotel Awards & Certifications
-
Cycling
() -
Golf
()
On-Site & Local Activities
-
Outdoor Event Space
() -
Rooftop space
(additional charge)
Outdoor
-
Fitness Centre / Gym
(additional charge) -
Hair salon
() -
Sauna
(additional charge) -
Swimming Pool (outdoor)
() -
Swimming Pool (rooftop)
()
Spa & Wellness
-
City / Urban
() -
Lake
() -
Mountain
() -
Sea/Harbour
()
Views
Free! All children under 6 years stay free of charge when using existing beds.
Free! One child under 2 years stays free of charge in a child's cot/crib.






